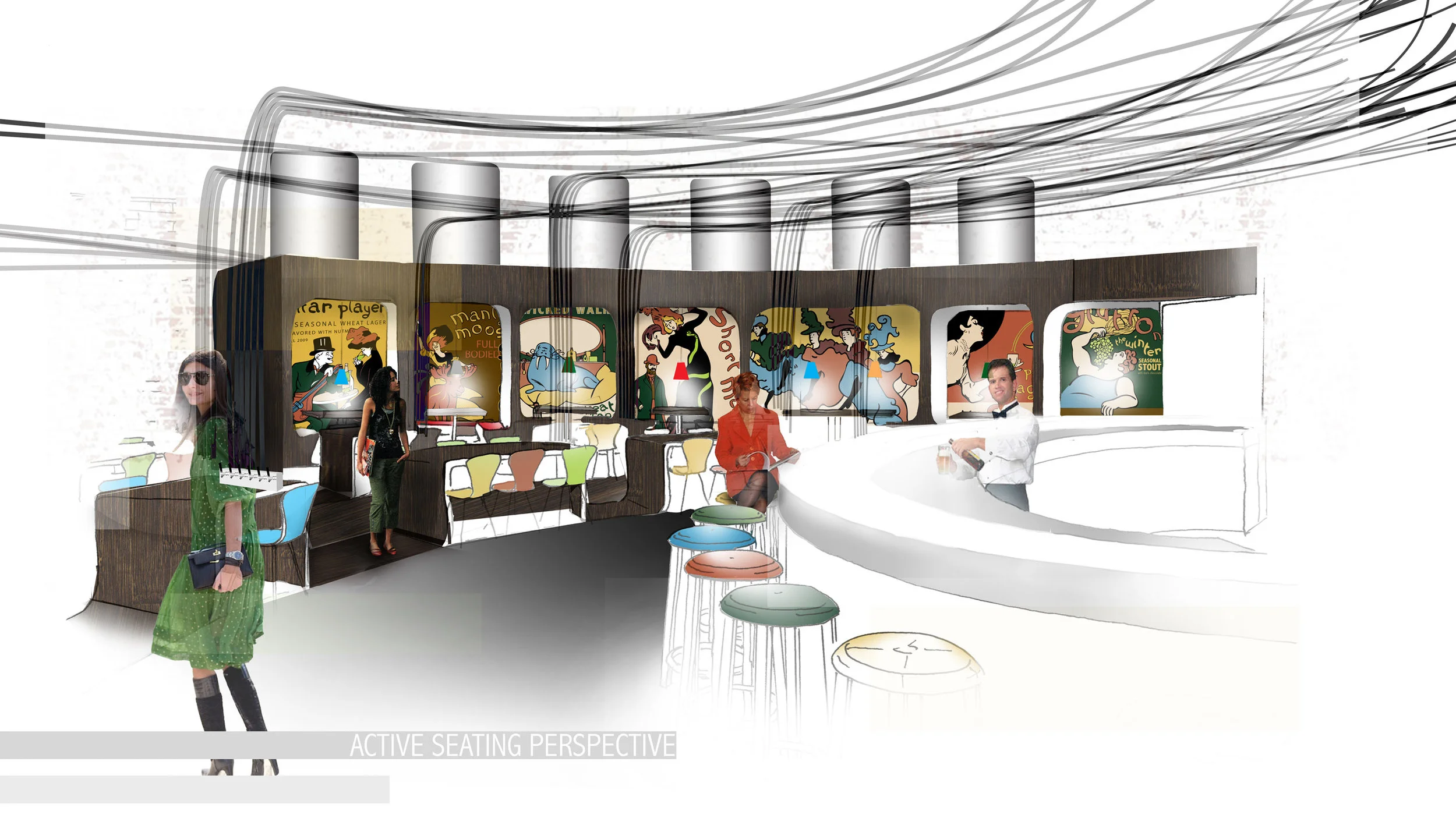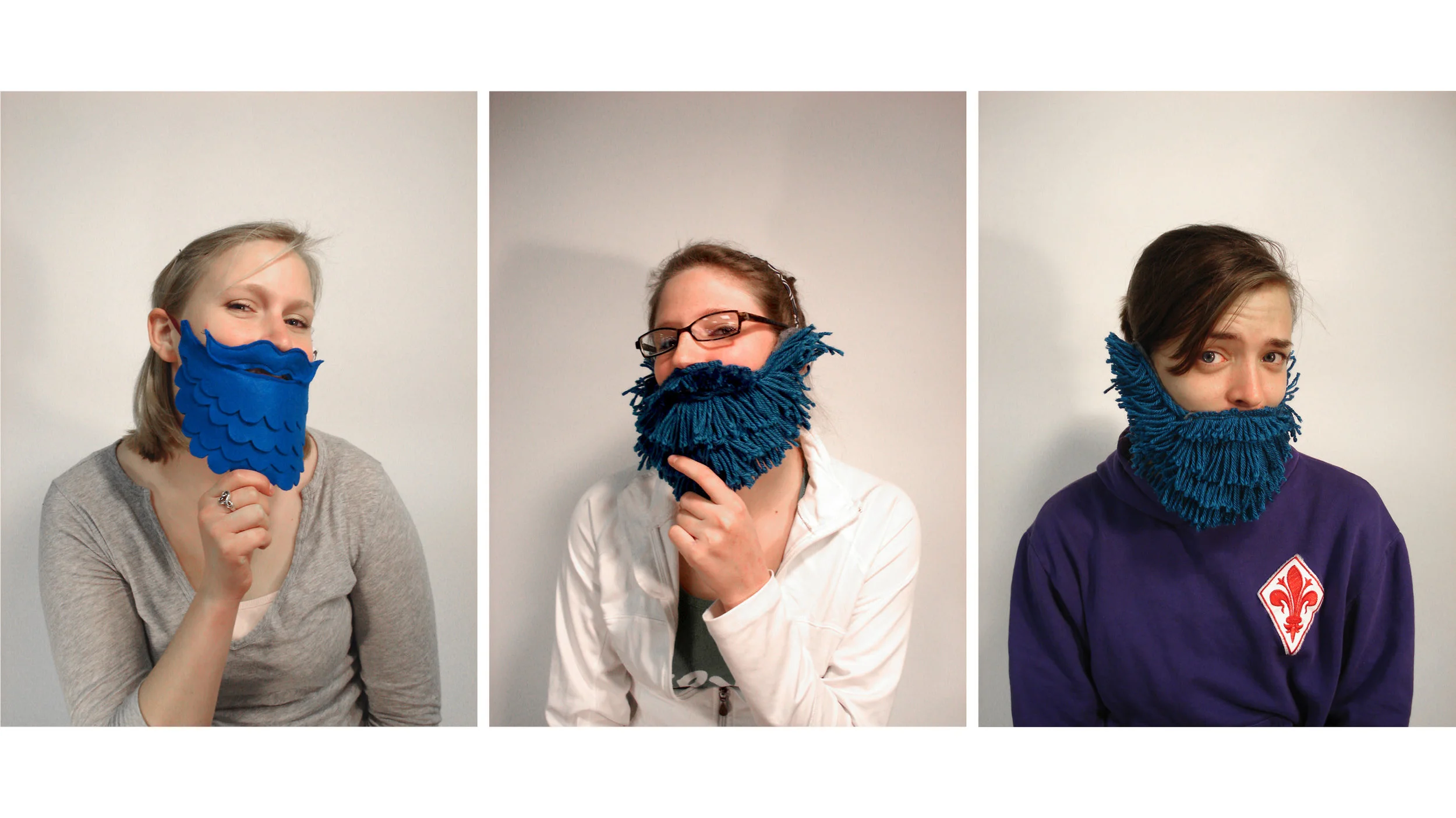Leading multidisciplinary design teams can be a challenge. Each discipline speaks the same language of design, but each their own unique accent, increasing the potential that much can be lost in translation as they work together.
Yet the professional environment has begun to demand skills necessary to work across disciplines as the consumer experience continues to evolve. No longer can a design graduate assume they will enter into a specialized discipline. Book designers need to understand packaging. Experience designers need to understand architecture. Even interactive designers need to understand branding.
To prepare young designers to meet the challenge of working in an interdisciplinary environment, Miami University graphic design students are challenged to think outside of their comfort levels, breaking the third dimension in the process. Print, interactive, and experience design disciplines come together in an integrated system as they work alongside architecture and interior design students to develop a brand, look, and visual deliverables for any number of proposed projects.
microbrew
Teams consisting of graphic design, architecture, and interior design students were charged with the redesign of an existing building in Cincinnati’s Clifton neighborhood to act as a local brewpub. Students were to develop a brand that could bring together the architectural aesthetics and a graphics package, including identity design, packaging, wayfinding, environmental applications, uniforms, and other purchasable items.
Co-taught with Mary Ben Bonham of the Department of Architecture and Interior Design.
Student work shown by Amanda Baker, Erica Sillin, Melissa Burr, Liz Chmela, Chris George, Annette Davisson, Katherine Land, Natalya Ganyukova, Kayley Wagner, Jeff Raulie, and Nancy Valentine.
watershed research center
Working with the Department of Architecture and Interior Design’s Scott Johnson, student teams worked together to develop proposals for the development of an actual watershed research facility at Hueston Woods near Oxford, Ohio.
Branding and wayfinding systems were designed for the research facilities, but many groups decided to add an exhibit or series of classrooms where elementary students could learn more about the problems facing local watersheds. As a result, most projects included an exhibit design aimed at this audience.
food hub
In this project, student teams redesigned an existing building in Cincinnati’s Northside neighborhood. The facilities would act as a food distribution hub, where local organic products could be collected and distributed to area restaurants and schools. To increase neighborhood involvement, a food market and restaurant were added to the architectural program, providing graphic design students the opportunity to design print and environmental applications for both.
Co-taught with Ben Jacks of the Department of Architecture and Interior Design.
a spa for unusual clients
In a more conceptual project, student teams were to select a single client featured in any of the Errol Morris First Person television series. No two teams could select the same client, thus assuring greater diversity in the final design solutions. Starting with the information gained about their “client” from the episode, teams were to then design a spa aimed at a like-minded target audience.



